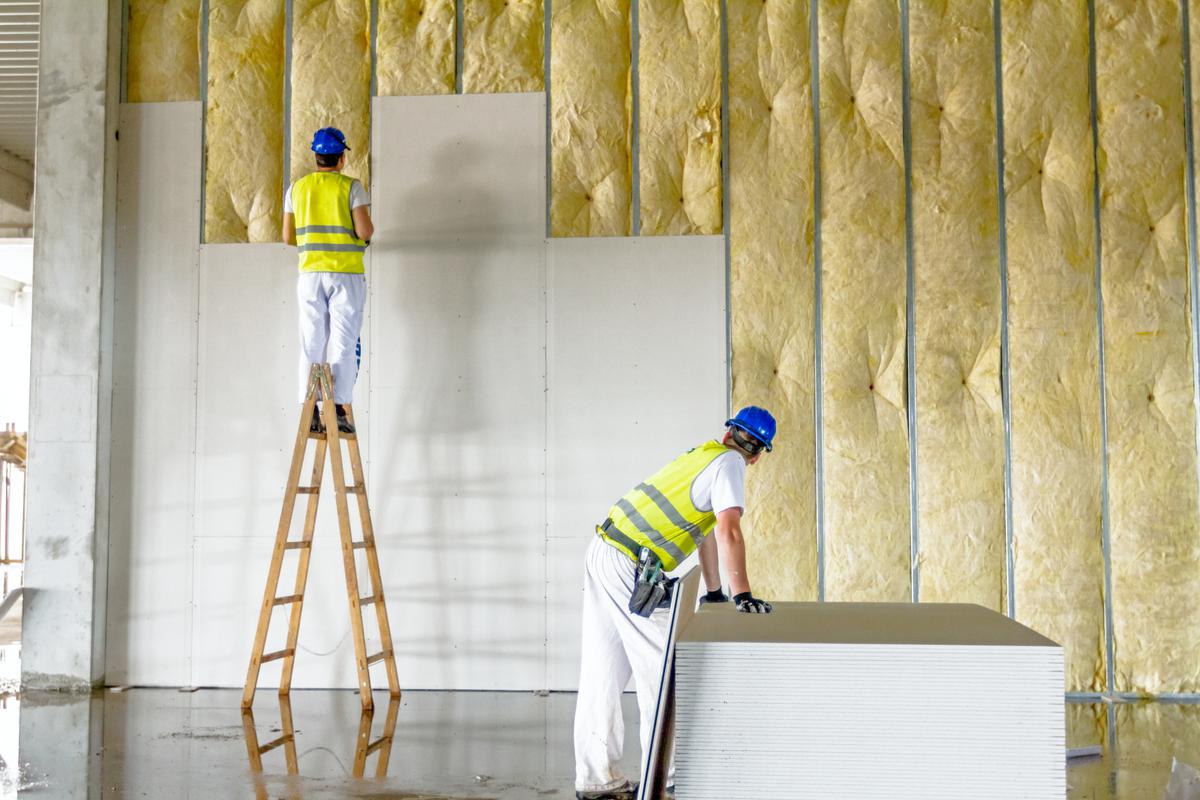How A Kitchen Renovation Showroom Can Help You Make The Most Of Your Kitchen Space
/cdn.vox-cdn.com/uploads/chorus_image/image/65895284/03_2018_newton_reveal_10_kitchenoverall_55_1.0.jpg)
Even if your kitchen isn’t out of date, its design and layout may not be making the best use of the available space. When it comes to effective kitchen design, there are numerous factors to consider, such as counter space arrangement, cabinet location, and wall and floor utilisation. So it’s not you if your kitchen is driving you insane, no matter how old it is. It’s the design.
Many of you have probably heard of the three zones in a kitchen design, what they are, and how they should be placed (in a triangle, if you’re wondering). But perhaps you haven’t yet gotten your kitchen storage fully organised to maximum advantage inside those zones. Or maybe you’re planning a new kitchen but haven’t given it any attention.
If you want to revamp your kitchen, you need to keep these three zones in mind, or you can go to a kitchen showroom, where you can visually see how various aspects of a kitchen should be arranged for optimum storage. If you are in Melbourne, you can visit The Australian Kitchen Co.’s kitchen renovation showroom for new ideas.
To begin with, nothing beats designing your kitchen from the ground up either building a new house or renovating an existing one. You may get rid of any annoyances in your present kitchen and have exactly the proper number of drawers for your pots, pans, and dishes.
Here’s what happens when you renovate your kitchen with a practical makeover in mind:
- Even if you don’t expand the square footage, you’ll get extra storage space and cabinets (sometimes larger cabinets!) that make your kitchen feel larger.
- You may add modern, sleeker equipment to your kitchen, making it “smarter” and simpler to operate.
- The arrangement will alter the flow of your kitchen. You’ll free up counter, floor, and wall space and transform your area from congested to fresh, open, and clean.
- To make the kitchen feel larger, eliminate walls and replace them with windows and doors.
The Refrigerator Zone
In an ideal scenario, the fridge should be located as near to your front door as feasible (or wherever groceries enter). This floor arrangement allows you to quickly reach the most popular receptacle for those items – your fridge – with bags and cartons. Never fear if your fridge is the furthest away from the front entrance. Other items that should be kept in the refrigerator are similarly crucial.
:max_bytes(150000):strip_icc()/light-blue-modern-kitchen-CWYoBOsD4ZBBskUnZQSE-l-97a7f42f4c16473a83cd8bc8a78b673a.jpg)
Consider your pantry. If you are designing a new kitchen, consider bench space for keeping groceries as you work to put them away and how close your pantry is to the fridge to receive all of the dry items, in addition to the position of your fridge being closest to the front door.
The Sink Zone
Because your sink may be the most used zone on any given day, you should carefully consider how you want to organise the storage inside that zone.
It may seem obvious, but you’d be shocked how many kitchens lack a cutlery storage area near the sink/dishwasher. When designing your new kitchen storage, consider all of your glasses, cutlery, and flatware and designate adequate space in the sink zone to hold them. You’ll thank yourself later when transporting those items from the dishwasher or sink to the cupboard is a breeze.
The Hob Zone
It’s remarkable that this is where we recommend keeping all of your kitchen necessities. It’s also amazing how many of us don’t. This is also a good place to keep warming gadgets like Crockpots. Consider this the ‘hot’ zone and include additional hot cooking gadgets such as toasters, waffle irons, and portable barbecues here. Consider the quantity of counter space available adjacent to your range. You need adequate room to safely and conveniently move hot things from the stove or oven to a heatproof surface.
To make things easy, you can go to a kitchen renovation showroom, so you can see the three kitchen zones and how to revamp your kitchen to suit your needs.





